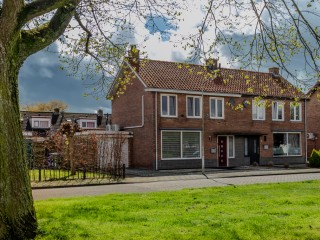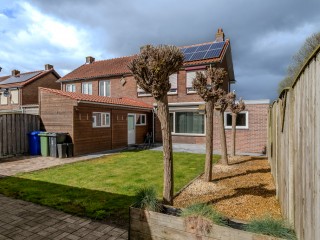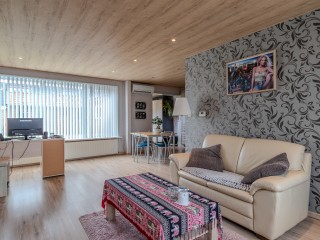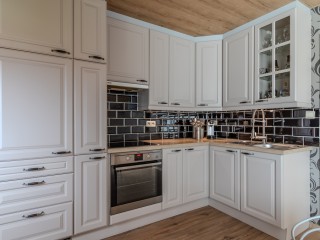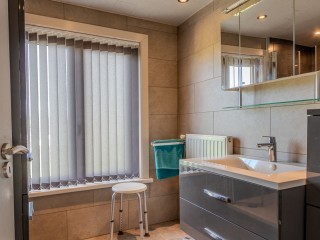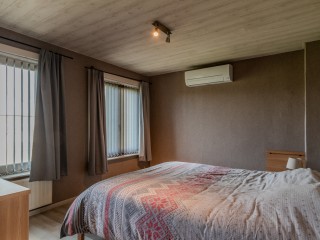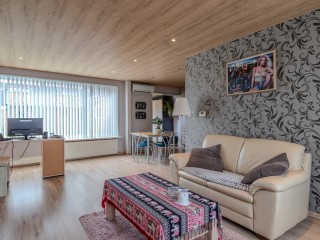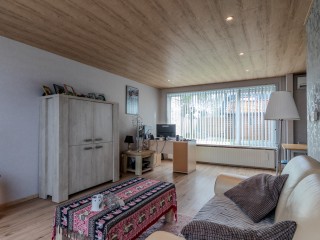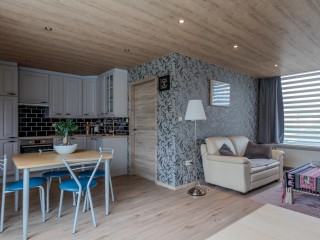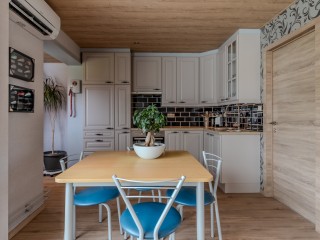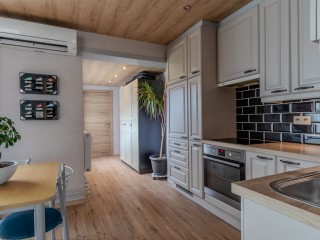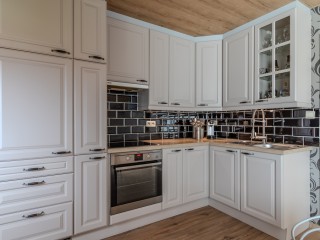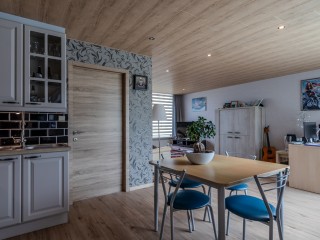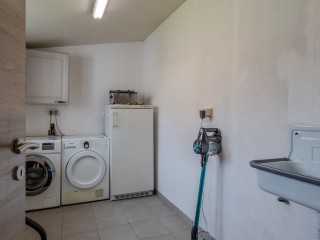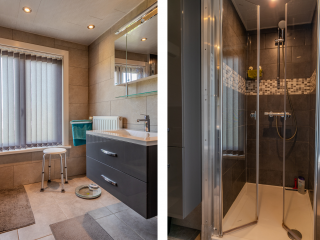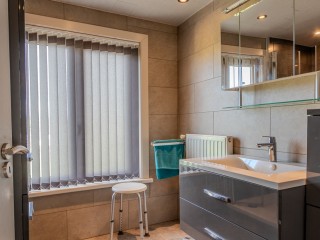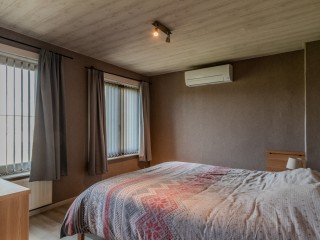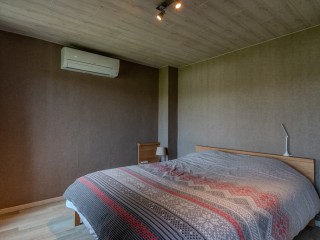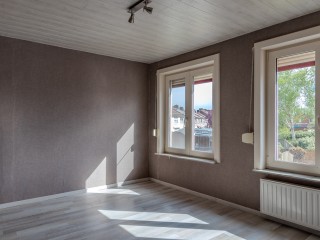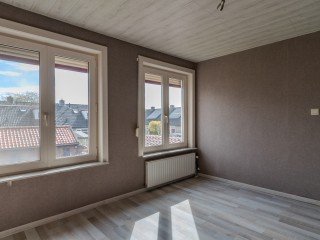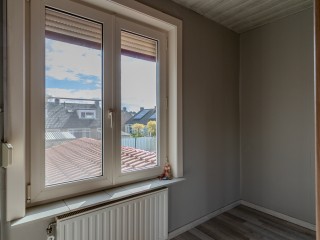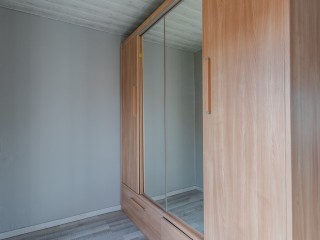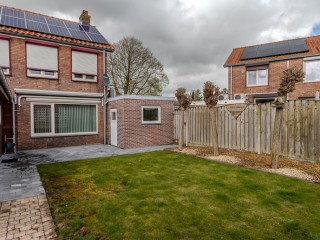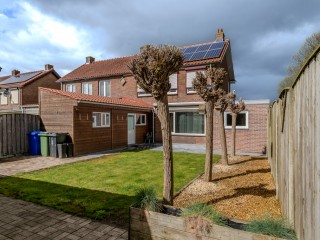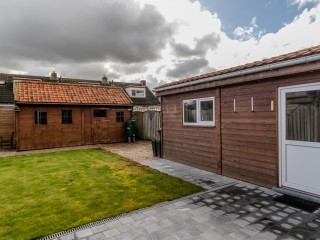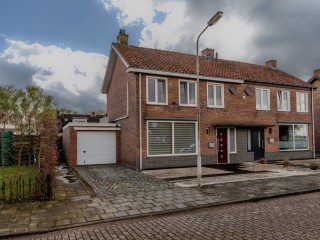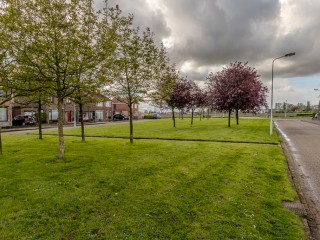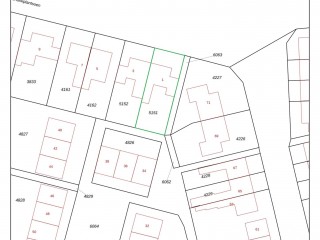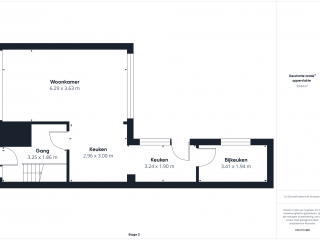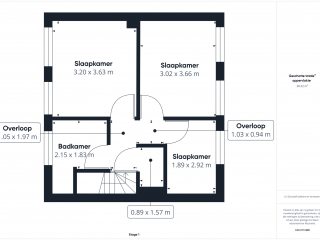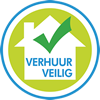Frederik Hendrikplantsoen 1 in Sas Van Gent -
€270.000,- k.k.
Bezichtig deze woning virtueel
Omschrijving
Fijne en comfortabele 2-onder-1-kapwoning op een steenworp afstand van de Belgische grens!
Ben je op zoek naar een woning waar je nagenoeg meteen kunt intrekken? Dan is deze 2-onder-1-kapwoning absoluut het bekijken waard! Perfect voor een jong stel of gezin; gelegen in een kindvriendelijke wijk en aan een groen plantsoen. Deze woning is in 2017 volledig gerenoveerd, geïsoleerd en gemoderniseerd. En dat is nog niet alles; de woning beschikt ook over 14 zonnepanelen. Samen met de airconditioning, kunststof kozijnen met dubbel glas en rolluiken aan de achterzijde van de woning, houdt dit je energierekening zeker lager!
Indeling:
Entree in de hal met meterkast, toilet en trap naar de eerste verdieping (met trapkast). De lichte doorzonwoonkamer is voorzien van een nette laminaatvloer en airconditioning. De ruime, open keuken is geplaatst in een hoekopstelling en ingericht met een 4-pits kookplaat, oven, koelkast en handige apothekerskast. Achter de keuken is een doorgang die toegang geeft tot de bijkeuken en de achtertuin. In de bijkeuken tref je tevens de aansluitingen voor witgoedapparatuur.
1e Verdieping:
Overloop met bergkast en toegang tot de 3 slaapkamers en de badkamer. Op alle slaapkamers ligt een keurige laminaat vloer en de twee slaapkamers aan de achterzijde van de woning hebben daarnaast ook rolluiken. De badkamer is uitgerust met een douchecabine en wastafel met meubel.
De ruime bergzolder is te bereiken via een vlizotrap op de overloop.
Buiten:
De royale en fraai aangelegde achtertuin is heerlijk gelegen op het zonnige zuiden en onderhoudsvriendelijk aangelegd. Aan de achtergevel hangt een zonneluifel. Achter in de tuin staat een houten tuinhuis, voorzien van elektra. De aangebouwde garage is geïsoleerd en heeft een (handmatige) roldeur. Op de oprit voor de garage is er voldoende ruimte om de auto te parkeren.
Extra informatie:
- Gerenoveerd en geïsoleerd in 2017
- Rondom kunststof kozijnen met dubbele beglazing
- Deels voorzien van rolluiken
- 14 Zonnepanelen
- Airconditioning (zowel koelen als verwarmen)
- Energielabel C
Heb je interesse in deze leuke gezinswoning? Neem dan contact met ons op om een afspraak in te plannen! Vooraf al een kijkje nemen? Bekijk de 3D tour op REHAM.NL
English version:
Nice and comfortable semi-detached house just a stone\'s throw away from the Belgian border!
Are you looking for a home where you can almost immediately move in? Then this semi-detached house is definitely worth a look! Perfect for a young couple or family; located in a child-friendly neighborhood and next to a green park. This house was completely renovated, insulated, and modernized in 2017. And that\'s not all; the house also features 14 solar panels. Together with the air conditioning, double glazed windows with plastic frames, and shutters at the rear of the house, this will certainly lower your energy bill!
Layout:
Entrance into the hallway with meter cupboard, toilet, and stairs to the first floor (with staircase cupboard). The bright through-living room features a neat laminate floor and air conditioning. The spacious, open kitchen is placed in a corner setup and equipped with a 4-burner hob, oven, fridge, and convenient pantry cupboard. Behind the kitchen is a passage that provides access to the utility room and the backyard. In the utility room, you\'ll also find the connections for laundry appliances.
1st Floor:
Landing with storage cupboard and access to the 3 bedrooms and the bathroom. All bedrooms have a neat laminate floor, and the two bedrooms at the rear of the house also have shutters. The bathroom is equipped with a shower cabin and a washbasin with vanity unit.
The spacious attic storage can be reached via a loft ladder on the landing.
Outside:
The generous and beautifully landscaped backyard is wonderfully situated on the sunny south and low-maintenance. There is a sun canopy attached to the rear facade. At the back of the garden, there is a wooden garden shed, equipped with electricity. The attached garage is insulated and has a (manual) roller door. There is ample space on the driveway in front of the garage to park your car.
Additional information:
- Renovated and insulated in 2017
- Double glazed windows with plastic frames all around
- Partially equipped with shutters
- 14 Solar panels
- Air conditioning (both cooling and heating)
- Energy label C
Interested in this lovely family home? Contact us to schedule an appointment! Want to take a sneak peek beforehand? Check out the 3D tour on REHAM.NL.
Kenmerken
- Adres
- Frederik Hendrikplantsoen 1
- Postcode
- 4551 HR
- Type
- TWEE_ONDER_EEN_KAPWONING
- Bouwjaar
- 1961
- Aantal kamers
- 4
- Aantal slaapkamers
- 3
- Perceel oppervlakte
- 271m²
- Oppervlakte woonruimte
- 97m²
- Inhoud
- 450m³
- Tuin
- Ja
- Garage aanwezig
- Ja
- Verwarming
- cv ketel
- Vraagprijs
- € 270.000,- k.k.


