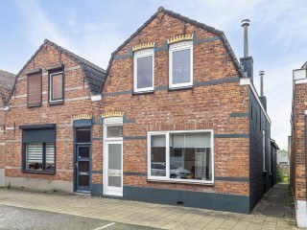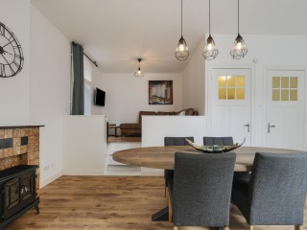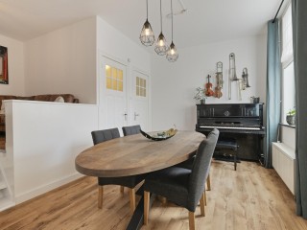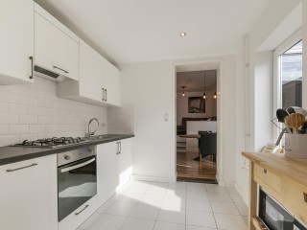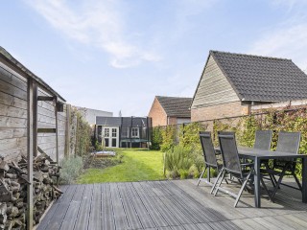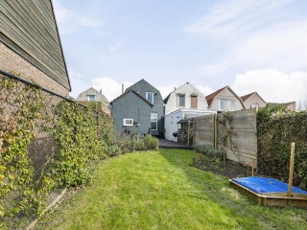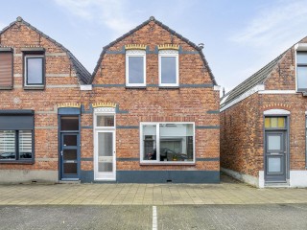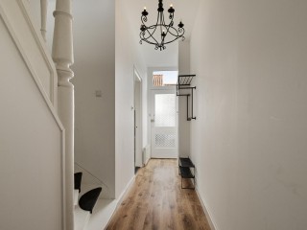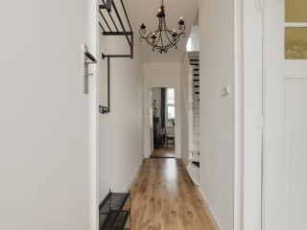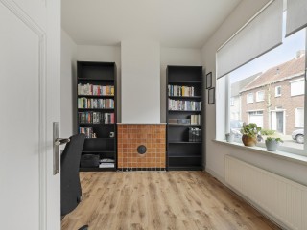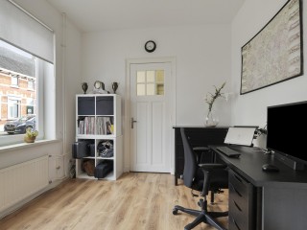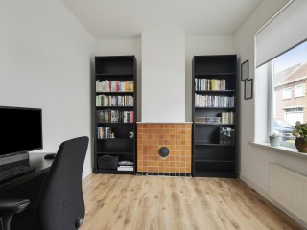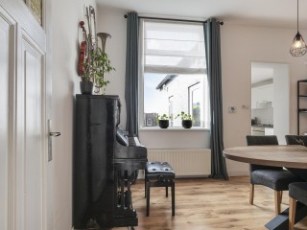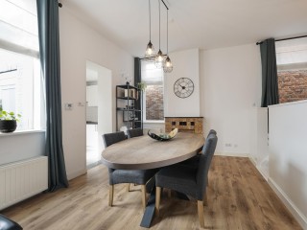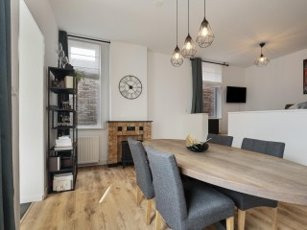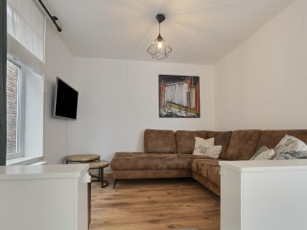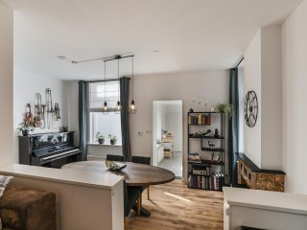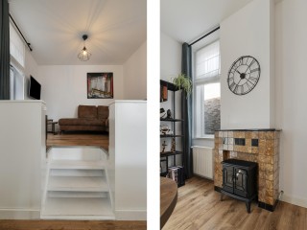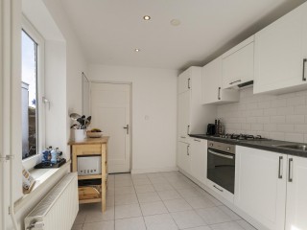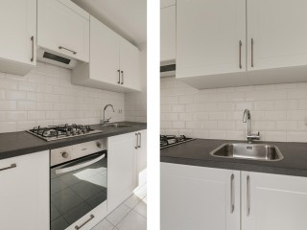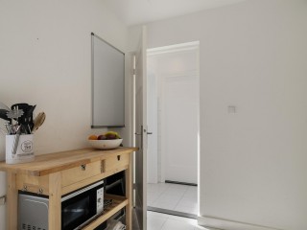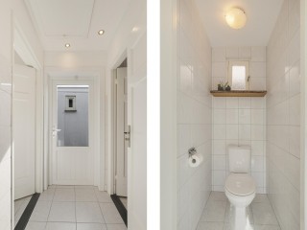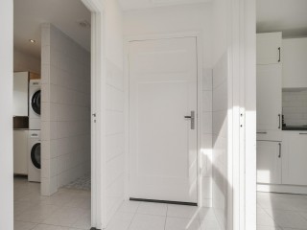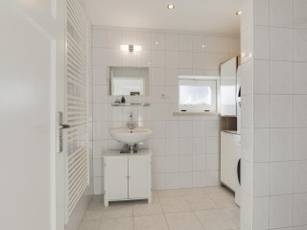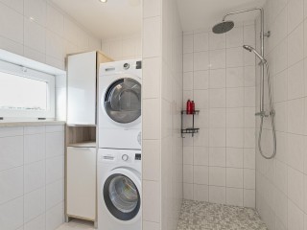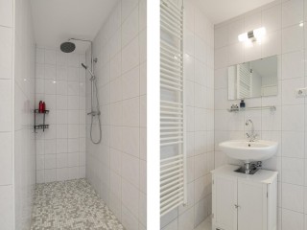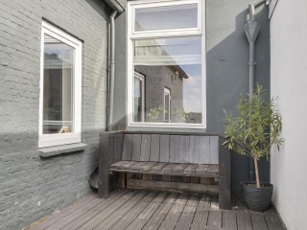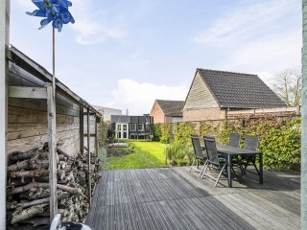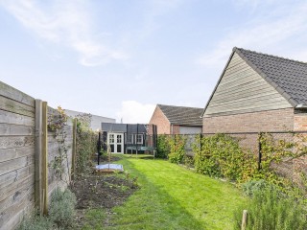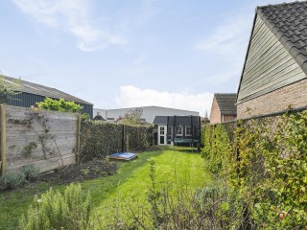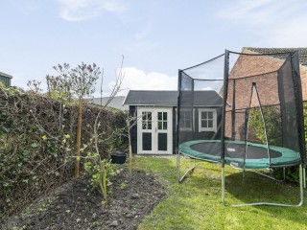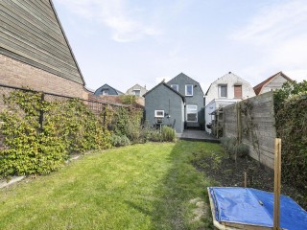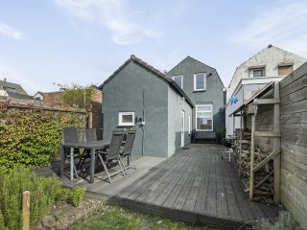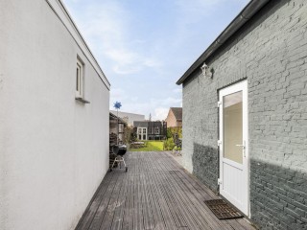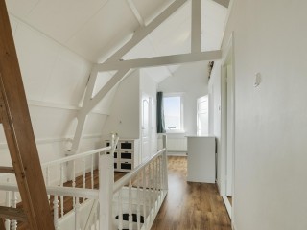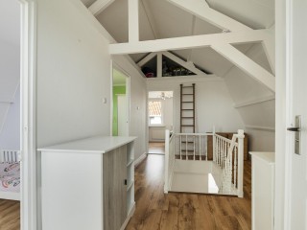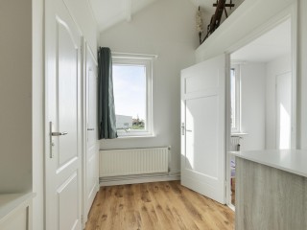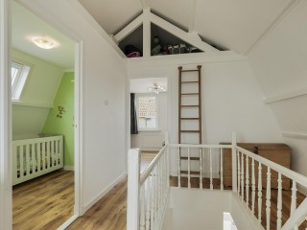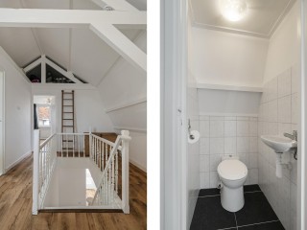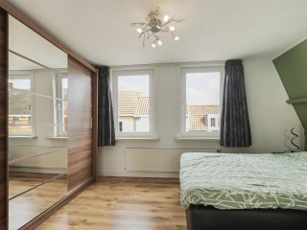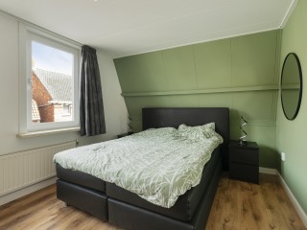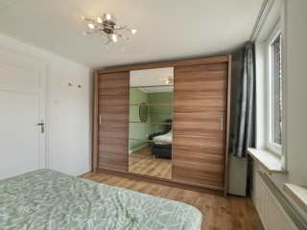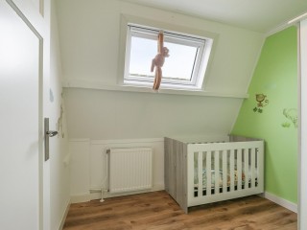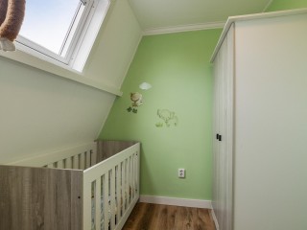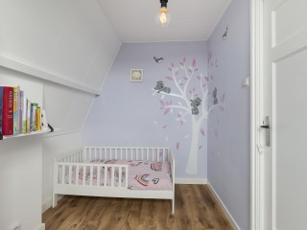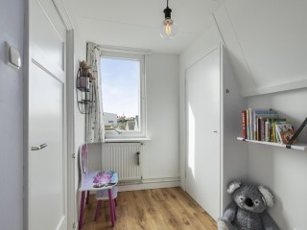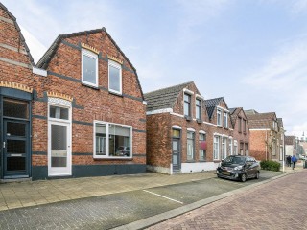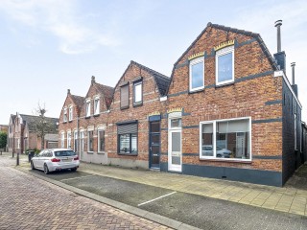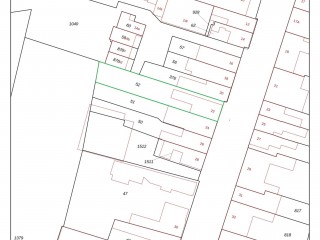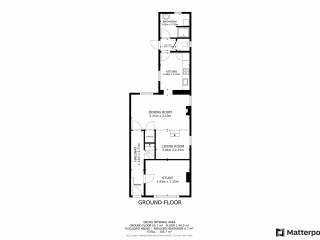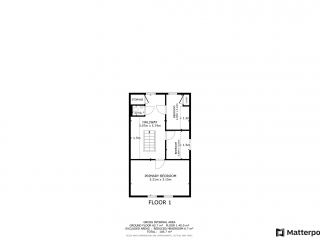Steensedijk 22 in Hulst -
€255.000,- k.k.
Bezichtig deze woning virtueel
Omschrijving
Sfeervol wonen in hartje Hulst met alle voorzieningen op loopafstand!!
Vlakbij het historische centrum van vestingstad Hulst, op loopafstand van de winkelpromenade, winkelcentra en de stadswallen ligt deze karakteristieke, halfvrijstaande woning met aanbouw, diepe zonnige achtertuin en achterom. Deze verrassend ruime en sfeervolle woning is gebouwd omstreeks 1930 en is in 2018/2019 vakkundig en met behoud van de vele originele elementen compleet gerenoveerd. Inhoud 370 m3, woonoppervlak 115 m2 en 291 m2 eigen grond.
Indeling:
Entree in de hal met meterkast, trap naar de verdieping en toegang tot een slaapkamer en de flinke kelder. De sfeervolle woonkamer met art-deco schouw is voorzien van een nette laminaat vloer. De ruime keuken is ingericht met een gaskookplaat, afzuigkap, oven, koelkast en spoelbak.
Via de keuken heb je toegang tot de tussenhal met daarin het toilet en aansluitend de nette badkamer, die is uitgerust met een inloopdouche en wastafel. In de badkamer is bovendien de wasruimte gecreëerd met aansluitingen voor zowel de wasmachine als de droger. De achterdeur in de tussenhal geeft toegang tot de diepe, op het westen gelegen, achtertuin met vlonderterras (composiet) en eigen achterom. Achter in de tuin staat een praktisch houten tuinhuis.
De bergzolder boven de aanbouw is te bereiken middels een vlizotrap in de tussenhal
1 verdieping:
Ruime overloop met toegang tot de bergzolder, 2e toilet, cv-ruimte en de 3 slaapkamers.
Zolder:
Bergzolder, te bereiken via een losse trap op de overloop.
Deze complete, verrassend ruime en instapklare woning, is grotendeels voorzien van kunststof kozijnen, nagenoeg rondom dubbele beglazing en wordt verwarmd middels een cv combi-ketel.
Hier kan je direct genieten van comfortabel wonen op een aantrekkelijke woonlocatie! Dus maak snel een afspraak voor een bezichtiging. Vooraf al een kijkje nemen? Bekijk dan de 3D tour op REHAM.NL
English version:
Enjoy living in the heart of Hulst with all amenities within walking distance!
Close to the historic center of the fortified city of Hulst, within walking distance of the shopping promenade, shopping centers, and the city walls, you\'ll find this characteristic, semi-detached house with extension, deep sunny backyard, and rear entrance. This surprisingly spacious and atmospheric house was built around 1930 and was expertly renovated in 2018/2019, preserving many original elements. It boasts a volume of 370 m3, living area of 115 m2, and sits on 291 m2 of private land.
Layout:
Entrance into the hallway with meter cupboard, staircase to the first floor, and access to a bedroom and a sizable cellar. The cozy living room with art-deco fireplace features a neat laminate floor. The spacious kitchen is equipped with a gas hob, extractor hood, oven, refrigerator, and sink.
Through the kitchen, you have access to the intermediate hall with a toilet and then the neat bathroom, equipped with a walk-in shower and washbasin. Additionally, the bathroom also houses the laundry area with connections for both the washing machine and dryer. The back door in the intermediate hall leads to the deep, west-facing backyard with a composite decking terrace and private rear entrance. At the back of the garden, there is a practical wooden garden shed.
The attic above the extension can be reached via a loft ladder in the intermediate hall.
1st floor:
Spacious landing with access to the attic, second toilet, central heating room, and 3 bedrooms.
Attic:
Attic space, accessible via a separate staircase on the landing.
This complete, surprisingly spacious, and ready-to-move-in house is largely equipped with plastic frames, almost all around double glazing, and is heated by a central heating combi-boiler.
Here, you can immediately enjoy comfortable living in an attractive residential location! So, make an appointment for a viewing quickly. Want to take a look beforehand? Check out the 3D tour on REHAM.NL.
Kenmerken
- Adres
- Steensedijk 22
- Postcode
- 4561 GM
- Type
- Halfvrijstaande woning
- Bouwjaar
- 1930
- Aantal kamers
- 5
- Aantal slaapkamers
- 4
- Perceel oppervlakte
- 291m²
- Oppervlakte woonruimte
- 115m²
- Inhoud
- 370m³
- Tuin
- Ja
- Garage aanwezig
- Nee
- Verwarming
- cv ketel
- Vraagprijs
- € 255.000,- k.k.


